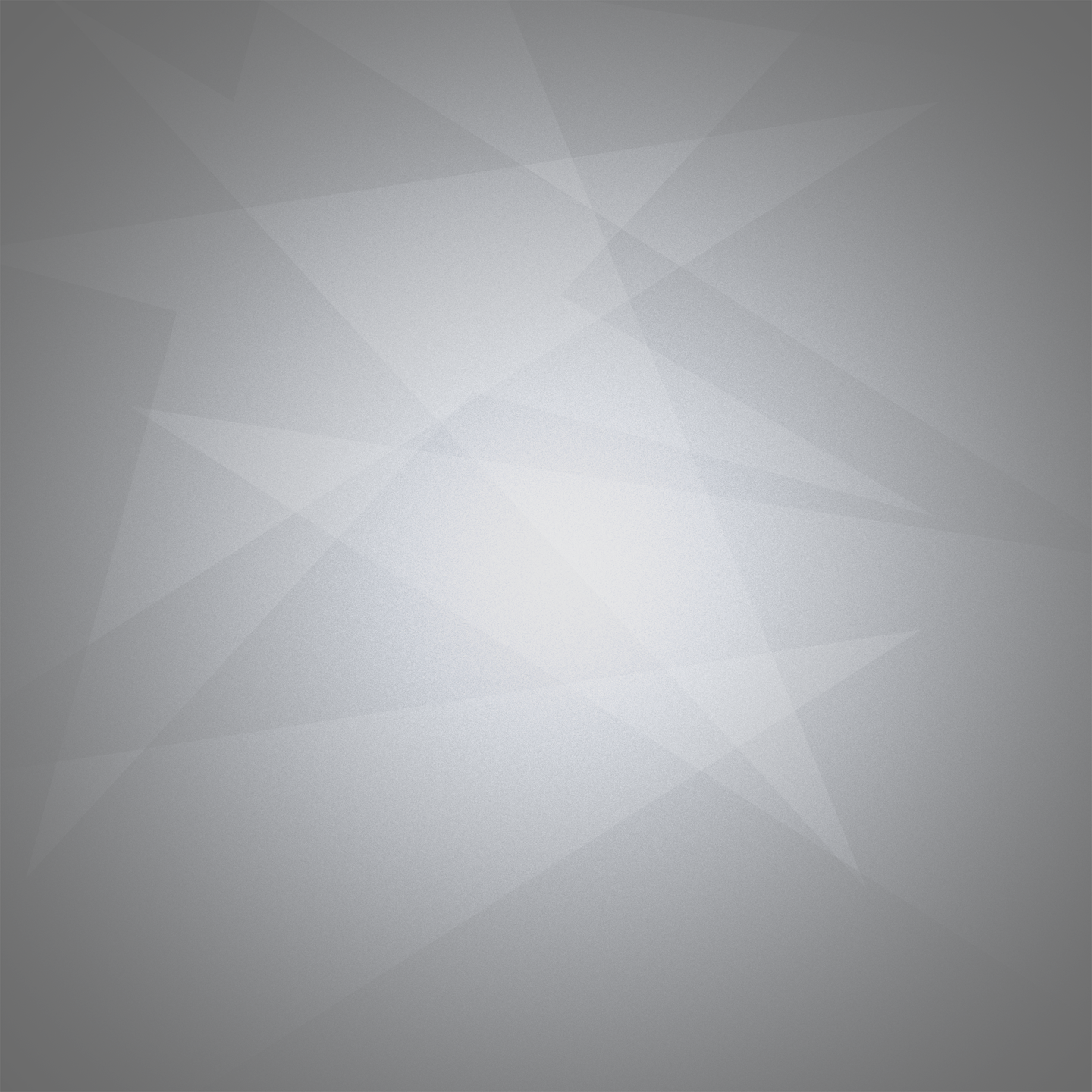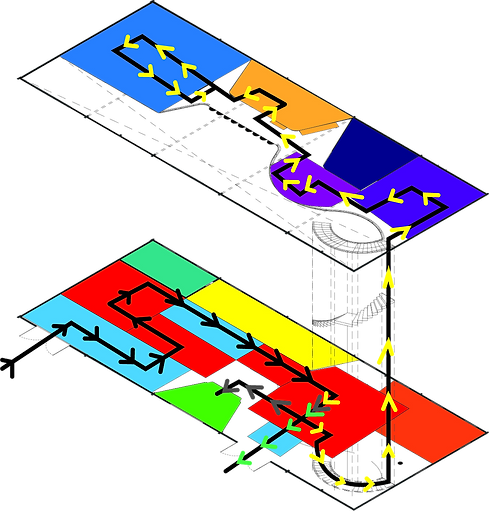
IDS 2
CONTINUATION
OF THIS PROJECT
This is the final stage of the project where almost all of my ideas are finalised and improved from my previous design. After receiving the comments given by the tutors after the last crit, I realised my problem so during the holidays, I went back and thought through as to what exactly do I want to portray to the customers.
I finally decided that I want the interior to have a few curves as I would like the space to feel soothing and comfortable. As compared to curves, angles on the other hand will probably not be able to provide the comfort which I seek for the store. I even integrated an element of my shop front into the store which is to hang smaller sized aromatherapy diffuser necklaces within the store. The necklaces will then be dripped with the aromatherapy oils and customers will be able to have a whiff of the scent by holding the necklaces up to their noses. A workshop can also be found within the store. The workers will be in their to make the oils while customers will be able to watch them from behind a glass wall. The workshop is only accessible for the workers as it is considered to be rather dangerous so it would be better if it is not open to the public.
The first storey shall be a gallery where the history, fun facts and health-related syndromes and cure will be displayed.
The second storey will be where the café, massage rooms and shower rooms will be located at.
ZONING AND
SCHEDULE OF ACCOMODATION

1st STOREY
2nd STOREY

ZONE
Displays
Experience areas
Storage rooms
Workshop
Washroom
Cashier
Cafe
Waiting area
Office for workers
Shower rooms
Massage rooms
SQ M
57.75
123.41
16.97
35.87
19.30
14.62
36.36
12.13
17.99
26.33
74.75
MATERIALS USED
IN THIS PROJECT








AN EXAMPLE OF THE TYPE OF
INFORMATION BEING DISPLAYED


WAYS TO DIFFUSE THE SCENT OF THE OIL INTO SURROUNDING
-
Humidifier
-
Reeds
-
Essential oil necklace
-
Paper
COMMENTS FROM TUTORS
Its an improvement from the previous design but some of the details within the store should be taken note of such as the odd shape of the second floor's floor slab. Rather than having another changing area within the massage rooms, the customers can just change in the rooms directly. The ceiling can probably use other materials or paint it white as it looks weird as of current with the yellowish hue.
CONSTRUCTION SET
OF THIS PROJECT
 |  |  |
|---|---|---|
 |  |  |
 |  |  |
 |  |  |
 |  |  |
 |  |













